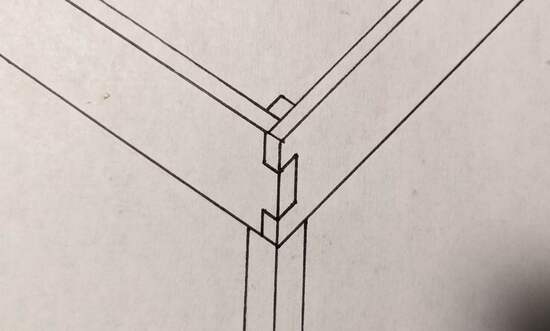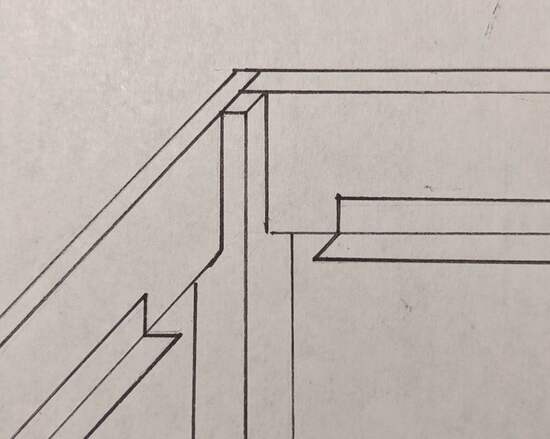Anna also wants a loft bed. I was thinking I’d build one for Lily first, see how it goes, then build one for Anna, but it would be easier to get the materials for both together so I’m thinking about Anna’s now. Her room is a bit bigger, so the loft would be in a corner. For the two wall sides and the wall-beam junctions I can use the same design as last time, but what should the free-standing corner look like?
It needs some kind of support, which could be a post, a triangle back to the wall below, or a cable to the rafter above. I talked with Anna about what she wanted, and she likes the idea of a post.
There are a lot of ways you could connect the post to the beams and the beams to each other, but here’s what I’m thinking:
This is cutting away 2⁄3 of the top of the post, so both beams can rest on the post. To improve the connection between the beams, I’m thinking of notching the edges of one to create a tongue that will fit into a notch in the middle of the other. I don’t know much about joinery, though, so it’s possible I’m planning something that either doesn’t work very well or is too hard to construct? This will be the first part I do, before cutting things to length, so that if I screw up I have enough left to try again.


Whether you can do the joinery to your standards depends on what tools you have and how high your standards are.
If you don’t mind just bolting the side rails to the post, you can skip all the joinery, but it will be less pretty. Structurally, any boards large enough to be aesthetically pleasing (2x4s and up, without too many knots) will have vastly excessive strength for lofting a kids’ bed.
If your lumber for the side rails has knots, position them on the top side if possible. Knots are stronger than the rest of the wood under compression, but weaker under tension. The bottom side of a beam is under tension, while the top is under compression.
The angle iron is overkill; you would be fine with a 2x2 there. Nothing wrong with using it if you have it, and it technically saves a little space, but I think most people would just use wood.
Depending on how high the bed is lofted, you may want to consider some form of railing. Kids are great at falling out of beds. Most building codes have a section on bunk/loft bed railing specs hidden in them somewhere, and the code is a useful starting point for asking what mishap would have caused people to care enough to legislate each dimension.
As to the actual joint you’re proposing, it would be very pretty if executed with consistent tolerances. You could hide the fasteners by putting your screws through the post into the side and foot pieces from the inside of the structure. However, the tongue and notch thing you’ve drawn at the connection between the side rails isn’t actually doing anything for you structurally as long as both rails are secured to the post.
Unless you have access to pretty good tools, it will be hard to cut the post accurately into the shape you’ve drawn. You could get the same shape of post by putting together several smaller pieces of dimensional lumber instead: two 2x2s and a 2x4, or a 2x2, a 2x4, and a 2x6. Try cutting the shape you want from scrap lumber with the tools you have and see if it’ll work, before you commit to trying it in your real lumber.